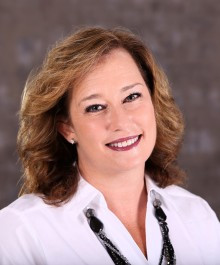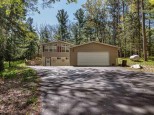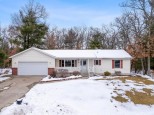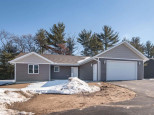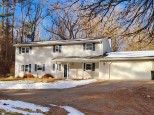Property Description for 34 Heckendorn Dr, Wisconsin Dells, WI 53965
VRP $365,000-$445,000.00. Lake Delton Waterfront home! Come check one of the only homes currently for sale on Lake Delton. Estimated 100' of waterfront, a expansive backyard for entertaining, and plenty of parking. Home needs some updates and seller plans to continue with updating until a new buyer arrives. Pick out finishes, floor coverings, or paint before they start!. List of items attached with estimations and timelines. Additional Photos coming. As updating continues Range price will be removed. Agent owned property
- Finished Square Feet: 1,100
- Finished Above Ground Square Feet: 1,100
- Waterfront: Has actual water frontage, On a lake, Water ski lake
- Building Type: 1 1/2 story
- Subdivision:
- County: Sauk
- Lot Acres: 0.33
- Elementary School: Lake Delton
- Middle School: Wis Dells
- High School: Wisconsin Dells
- Property Type: Single Family
- Estimated Age: 1967
- Garage: None
- Basement: Crawl space
- Style: Bungalow
- MLS #: 1935394
- Taxes: $3,953
- Master Bedroom: 11x11
- Bedroom #2: 10x9
- Bedroom #3: 10x9
- Kitchen: 10x8
- Living/Grt Rm: 11x16
























